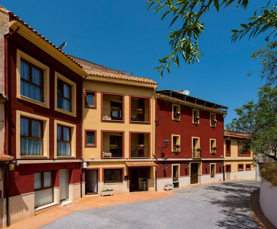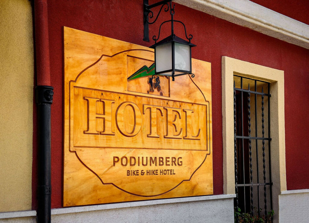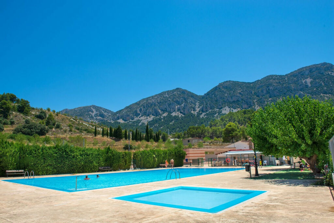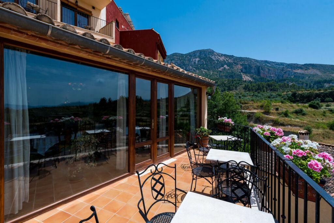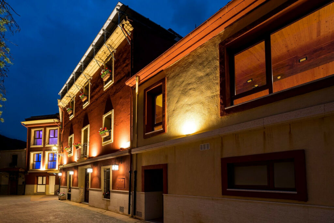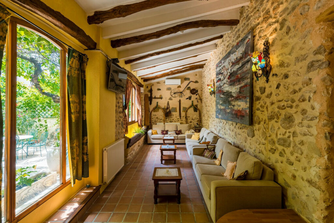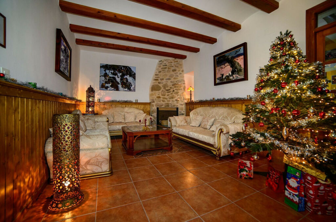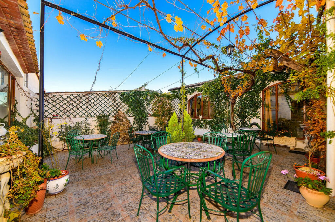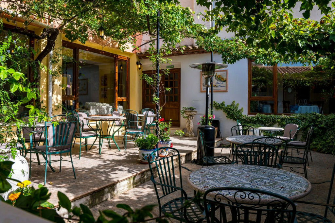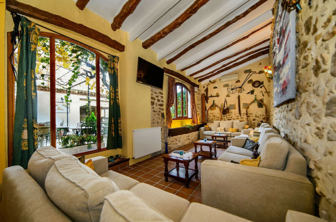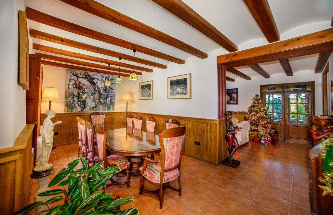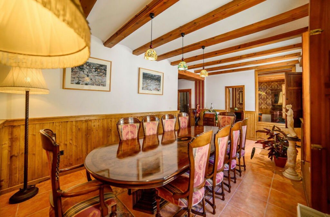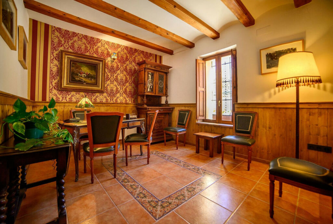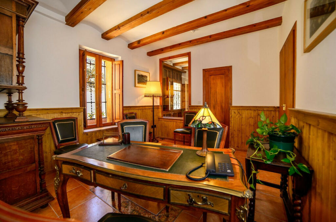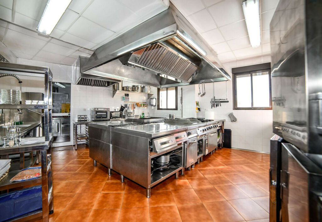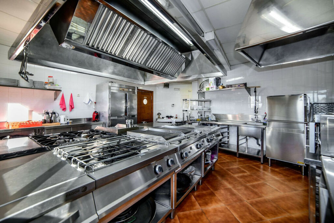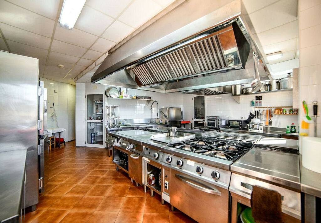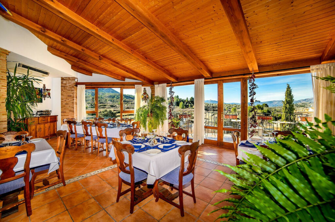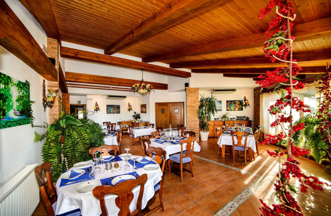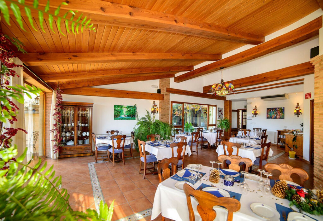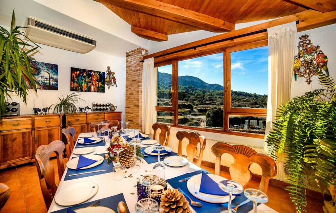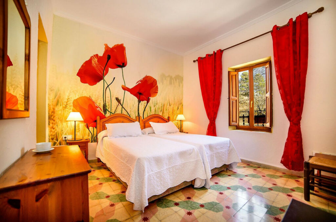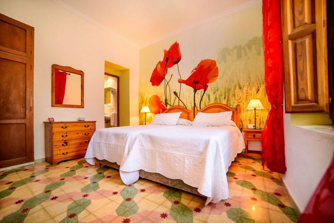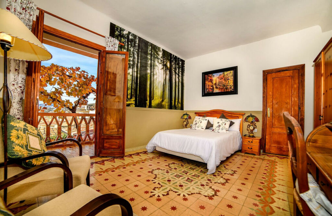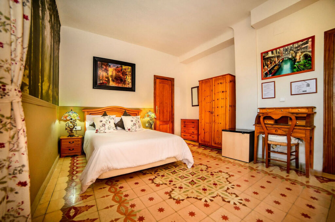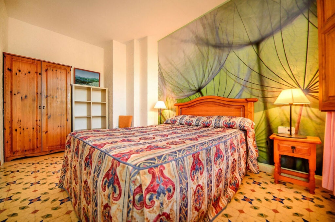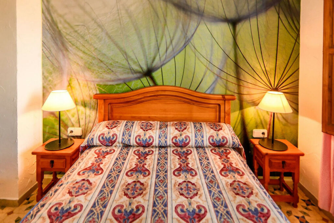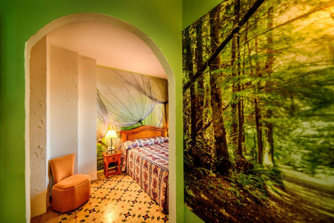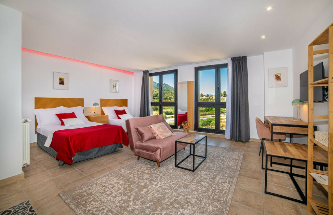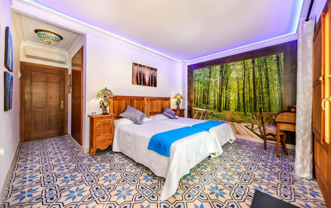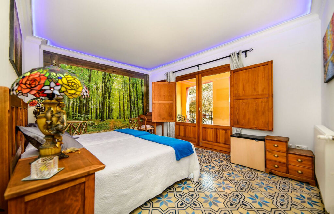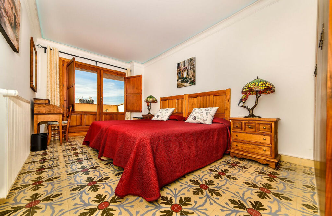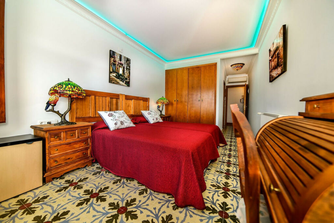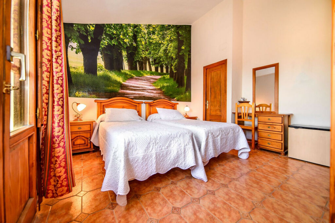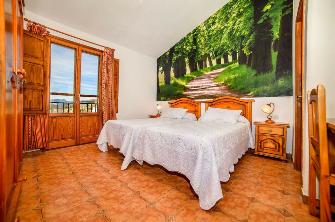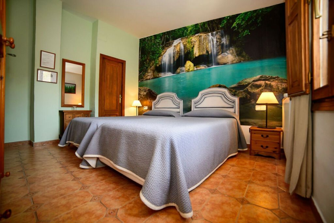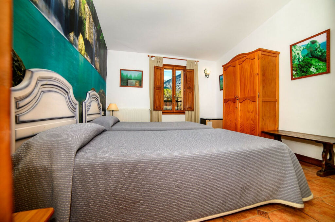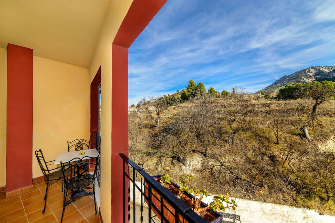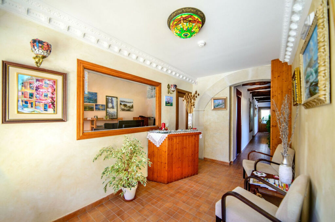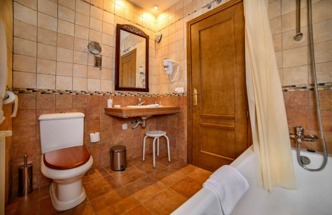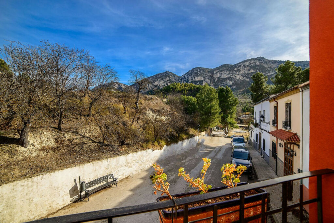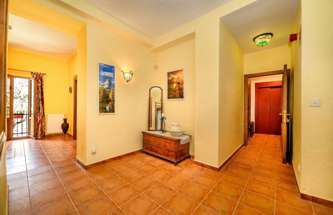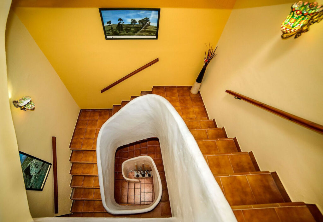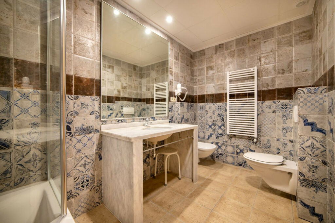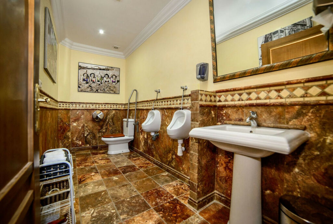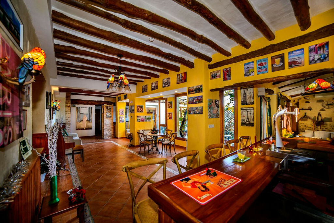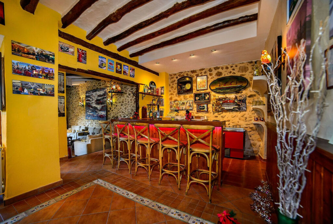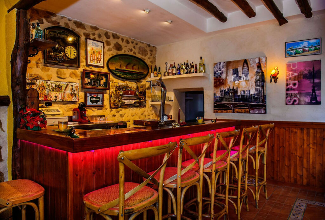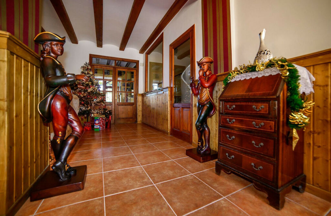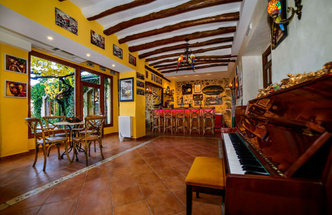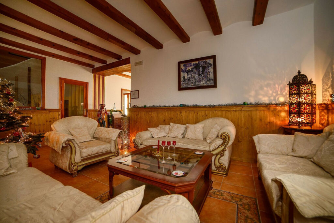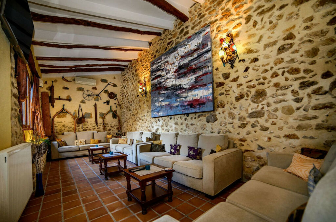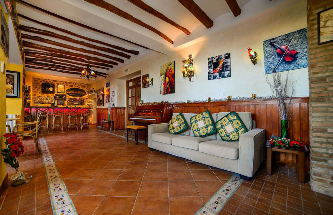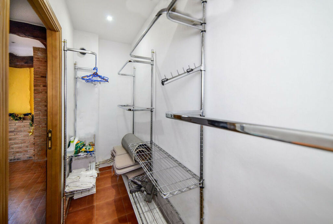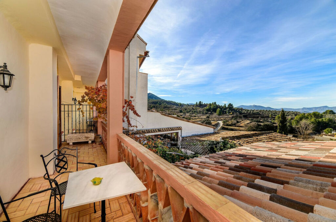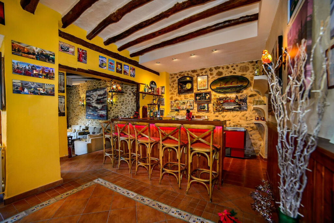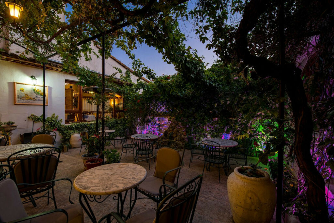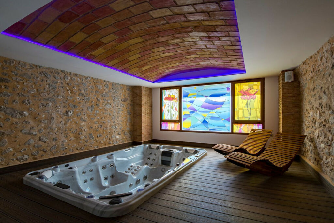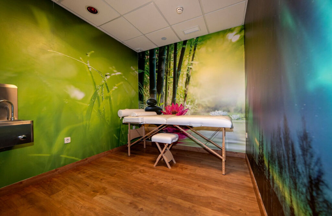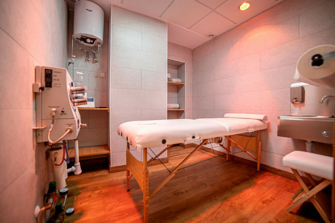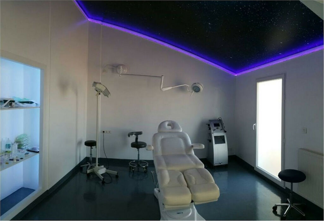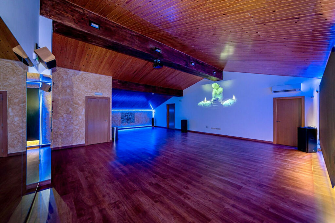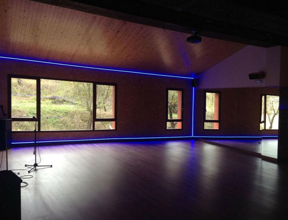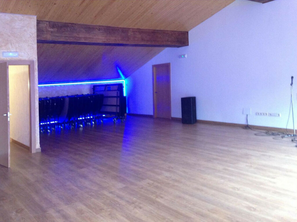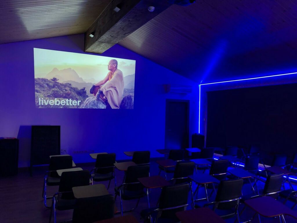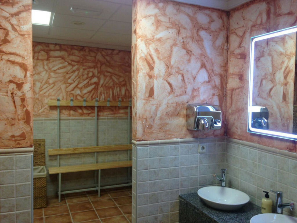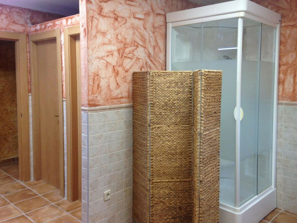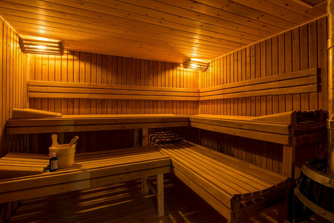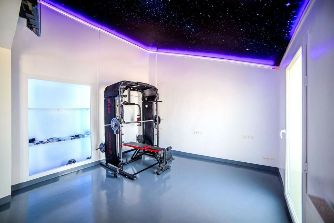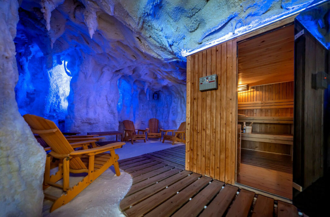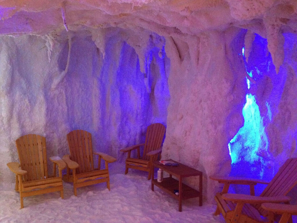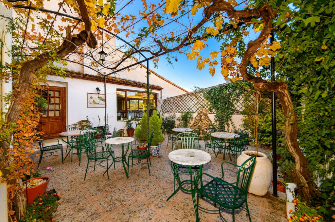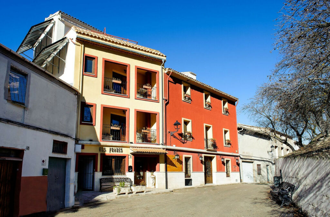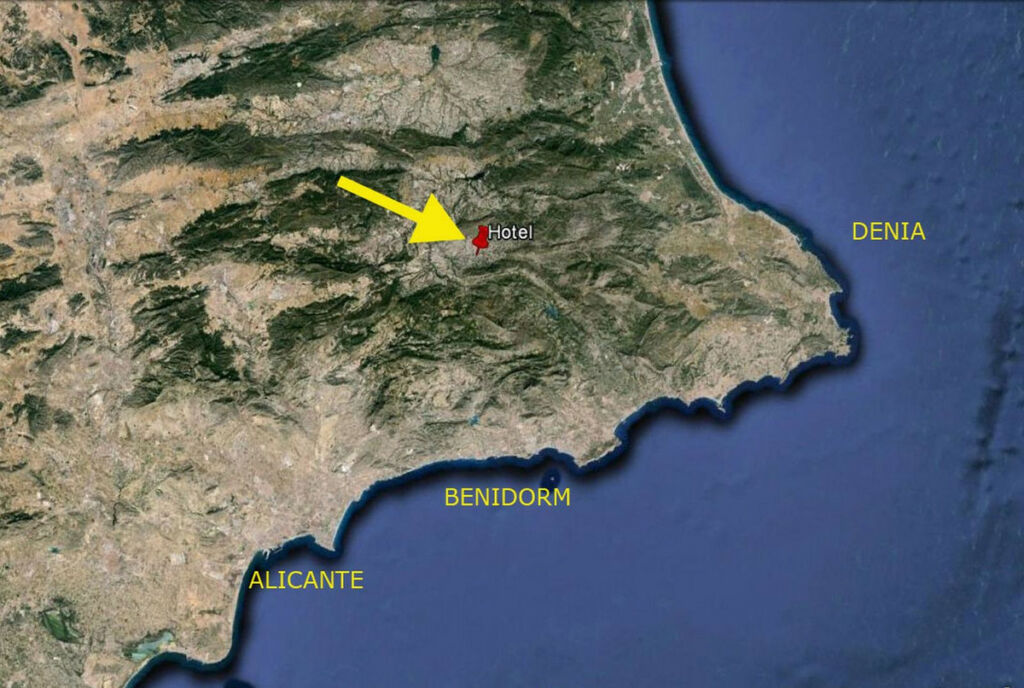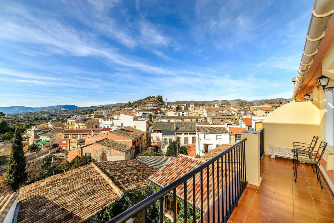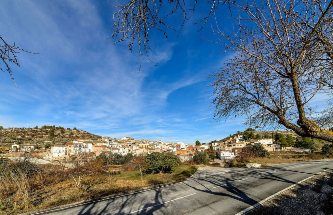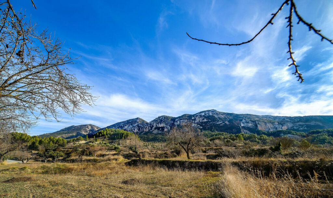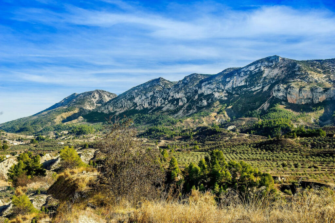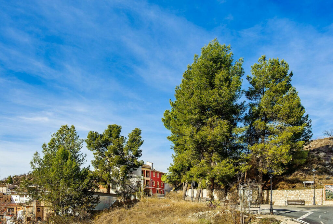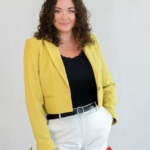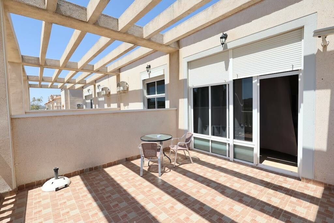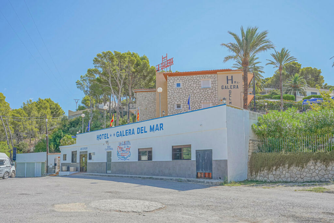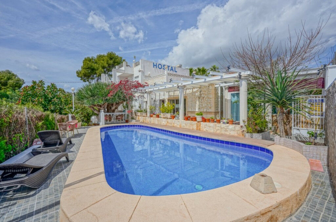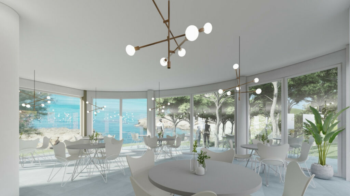Overview
- Hotel
- 21
- 21
- 2000
Description
RURAL HOTEL IN THE MOUNTAINOUS HEART OF ALICANTE. QUATRETONDETA is a mountain town in the interior of Alicante, which is surrounded by beautiful landscape riches. But before showing you the surrounding treasures, let me give you a brief description of the town. Currently it has a population of less than a hundred inhabitants whose work activity is fully dedicated to the cultivation of olive trees and their oil production, as well as almond trees. Its people are friendly and simple, standing out in their hospitality, the old-fashioned way. As a curiosity, 7 kilometers away in a small town called Gorga, is the oldest olive tree in Spain, some 2000 years old. Also from Quatretondeta, there is access to the rocky formation of a forest of needles in the shape of friars, of spectacular dimensions. It is considered by many to be the Montserrat of the Valencian community We present this Fabulous Hotel which is constructed of a total of 4 buildings that make up 2000m2, plus a 1500m2 parking lot. APARTAHOTEL: There are 6 levels of 600m2 distributed as follows: 40m2 with a private outdoor garden terrace. 100m2 for optional use: restaurant expansion, 2 suites, therapeutic area, or whatever the client wants. -First floor; two suites of approximately 40m2 each. -second floor; two suites of about 40m2 each giving us a total of 4 rooms with elevator access. -attic floor, intended for storage in the execution project, will be converted into housing once the final inspection of the work has been completed. It consists of about 40m2, with two large terraces. Each suite has a private toilet, and kitchen-living room-bedroom. Equipped with heating, air conditioning, two beds, sofa bed, Wi-Fi, TV, safe. They can sleep up to 4 people if required. Total number of rooms according to the project: 6 suites + penthouse. All floors are connected by stairs. The elevator reaches all floors. BUILDINGS 1 AND 2: They consist of 4 levels of 1000m2 distributed as follows: -basement floor: elevator room, two toilets for service personnel, laundry room with freezer room, and two more storage areas. -ground floor: reception, elevator, stairs, piano bar area, patio area, two lounges with fireplace, private business office and meeting room with access both from inside the hotel, as well as from the street as the main entrance, restaurant – between 40 and 50 diners, kitchen, pantry, refrigerated rooms, corridor with entrance for service personnel, water treatment room with softener and revitalizer. -first floor: consists of 7 double rooms, 5 of which have a terrace-balcony. Equipped with private toilet, heating, air conditioning, safe, wifi, tv. -second floor: consists of 7 double rooms with the same equipment as on the first floor. Four rooms have a balcony terrace. There is also a room for a gym with a balcony terrace -or any other use that is considered-. Total 8 rooms. – attic floor; destined for a gas boiler room, a gas-supported solar energy hot water tank, terrace 1 with a Repsol gas tank, terrace 2 for air conditioning equipment. BUILDING 3 It consists of about 400m2 distributed as follows: -ground floor: entrance from inside the hotel and direct entrance from the street: Spa area, sauna, therapeutic salt cave, intestinal cleansing room, massage room, changing rooms with Turkish porcelain shower-sauna, water treatment storage room. -Second floor: it is a multipurpose room with a maximum capacity of 60 people. Yoga, cinema, karaoke, shovel chairs for conferences or teaching. Equipped with the furniture and all the electronic components for the development of events, it has a storage room. PRIVATE PARKING: It has 1500m2 all exterior at the entrance of the village with a capacity for about 25 vehicles.
Address
- City Quatretondeta
- Province Alicante
- Area Costa Blanca
- Country Spain
Details
Updated on October 14, 2024 at 4:21 pm- Property ID: 4CR4779754
- Price: €3,500,000
- Property Size: 2000 m²
- Bedrooms: 21
- Bathrooms: 21
- Property Type: Hotel
- Property Status: Secondary market
Additional details
- Terrace size: 1500 m²
- Pool: Yes
- Garden: Yes
- Garage: Yes
Features
- 24 Hour Reception
- Access for people with reduced mobility
- Barbeque
- Covered Terrace
- Double Glazing
- Ensuite Bathroom
- Fitted Wardrobes
- Games Room
- Guest Apartment
- Guest House
- Gym
- Jacuzzi
- Lift
- Private Terrace
- Restaurant On Site
- Sauna
- Staff Accommodation
- Storage Room
- Utility Room

