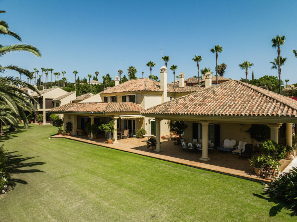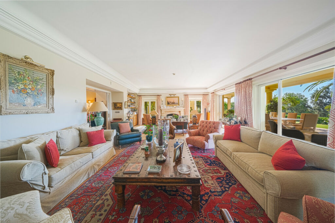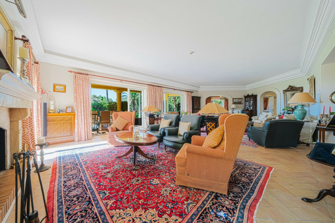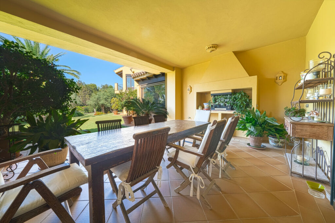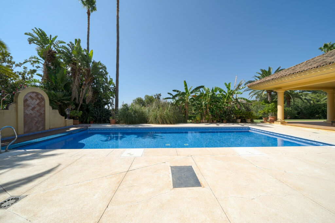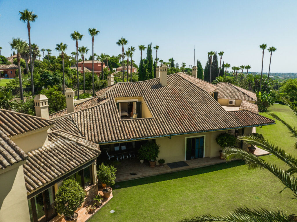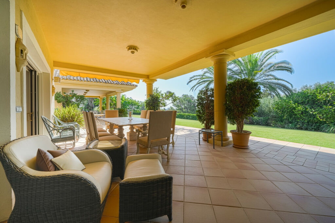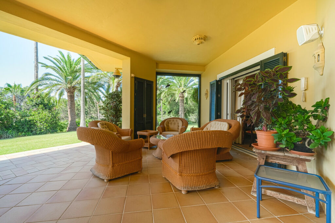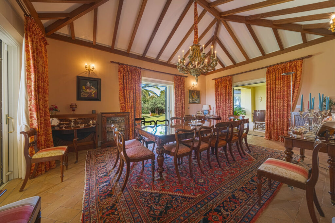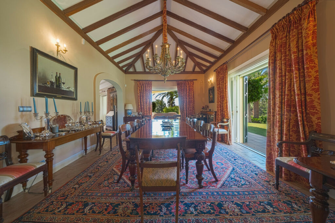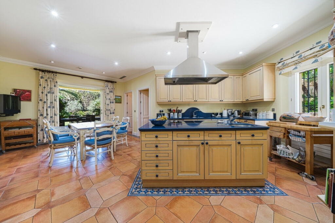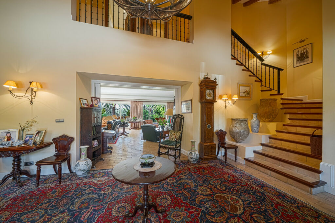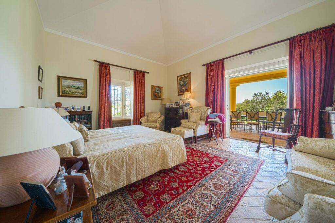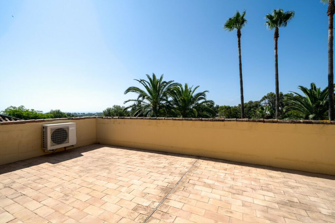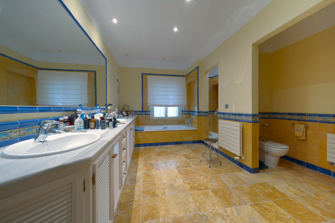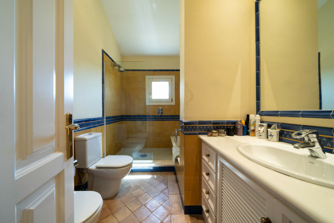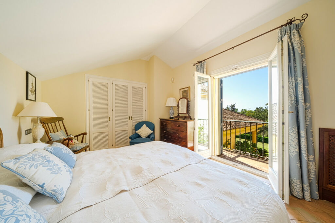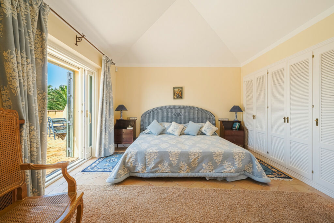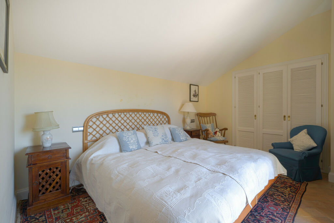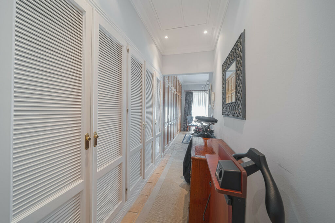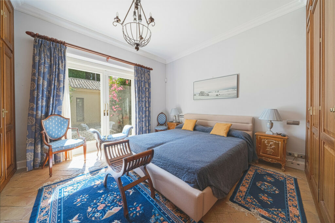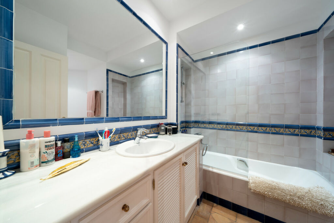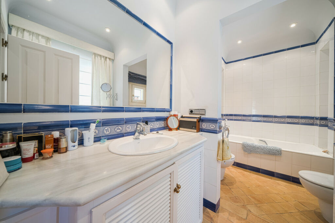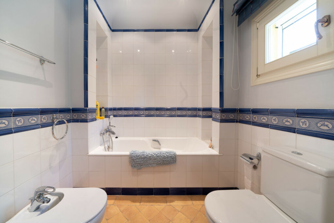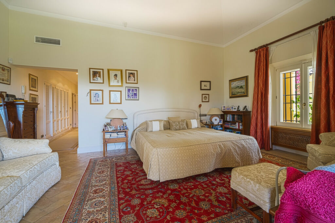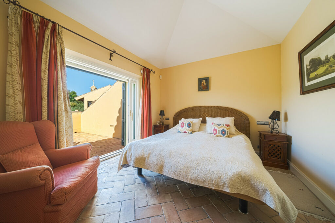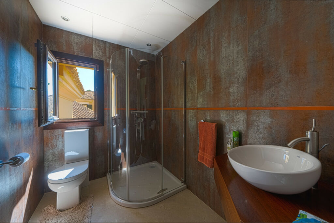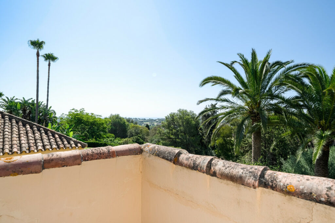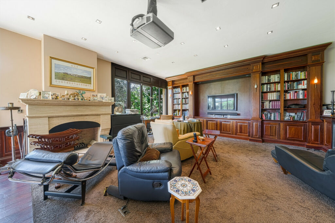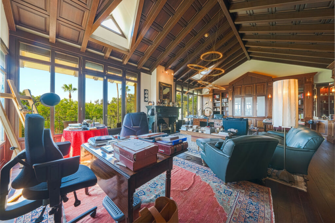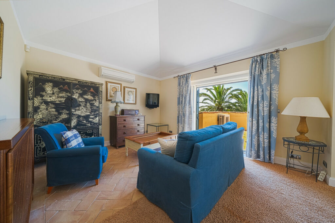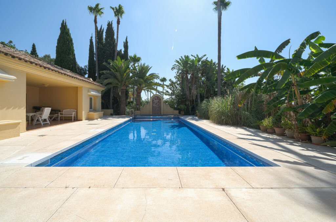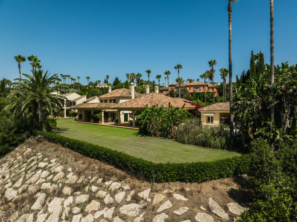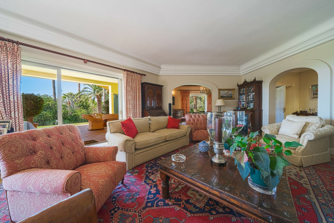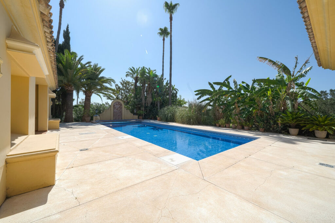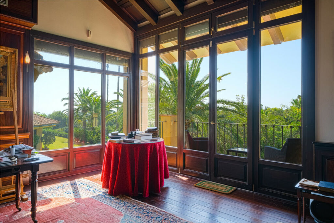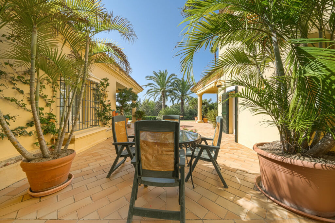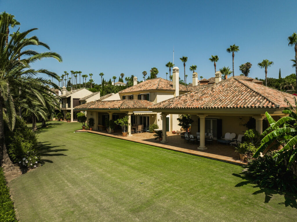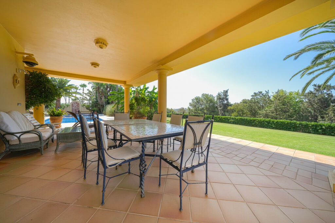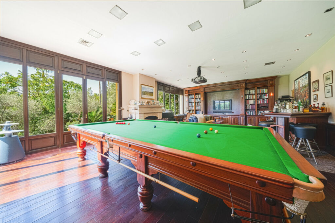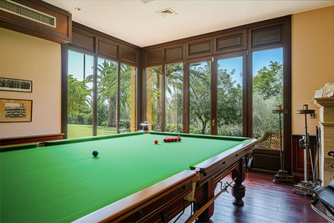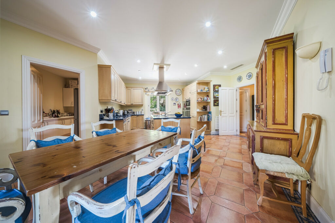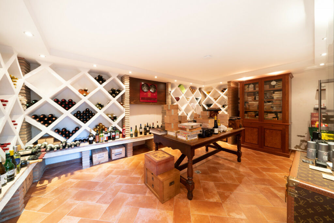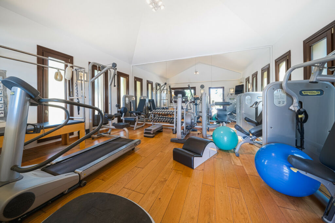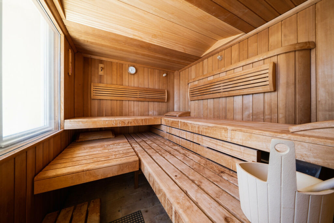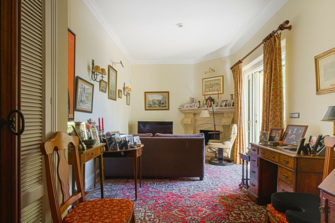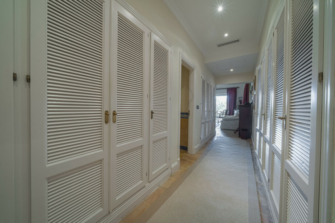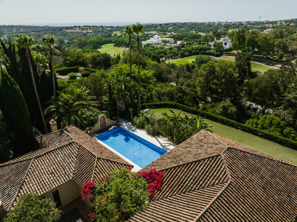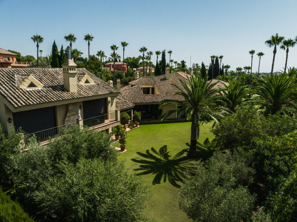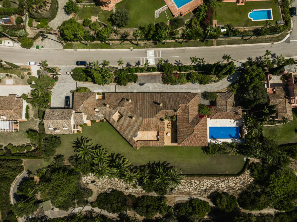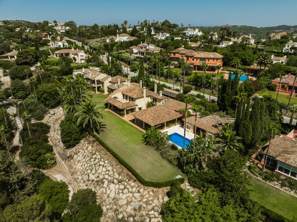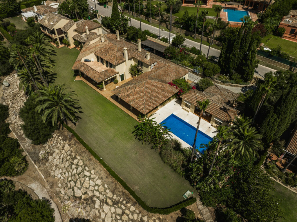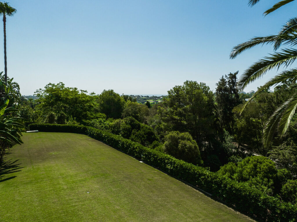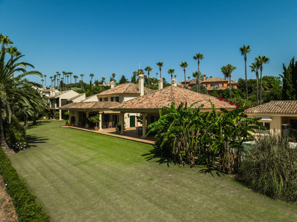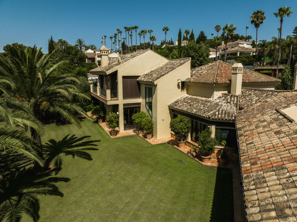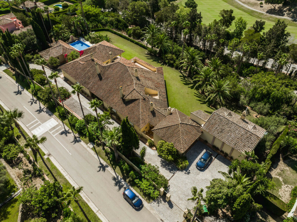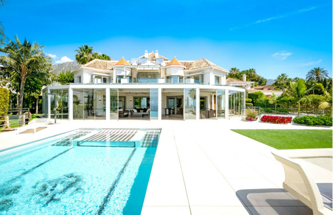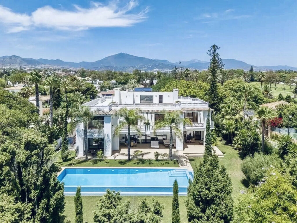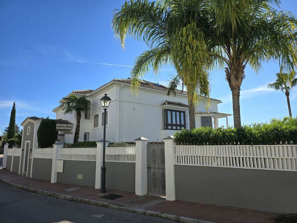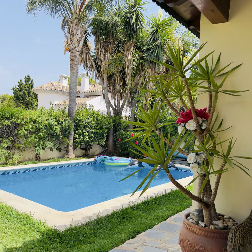Overview
- Detached Villa
- 5
- 8.5
- 1230
- 8050
Description
Custom built, this masterfully crafted villa set on an extensive plot with golf and partial sea views is truly one-of-a-kind. Situated in Sotogrande close to the beach and all amenities, it is distributed on 2 levels and comprises, on the main floor: entrance, cloakroom, guest toilet, and a TV room with fireplace and large windows bringing natural light and creating harmony with the surrounding garden. There are 2 bedroom suites with access to open and covered terraces, living room with fireplace and dining room, both with access to the main porch, garden and pool area. There is also a laundry room, a shower room, a fitted kitchen with pantry connecting to another porch with a BBQ, a service patio, storage room, double garage, a wine cellar and a snooker room with fireplace. Upstairs: 3 spacious bedroom suites with access to terraces, a library/study room with a fireplace and a shower room. Next to the pool, there is an annexed pavilion with a gym, sauna, a bathroom and more storage. Features: double glazing, hot/cold air conditioning, central heating by radiators, and a double carport. Overlooking the Almenara and San Roque fairways and in a quiet residential area, the villa was designed for luxurious living and entertaining, Zona F in Sotogrande is a convenient and well-communicated area near to the luxury marina, which offers many waterside restaurants, cafes, and boutiques. Close to an array of outdoor activities including watersports, 5 golf courses, the Santa María Polo Club, tennis and paddle clubs, and a rugby club. Puerto Banús and Marbella are approximately 35 minutes away by car.
Address
- City Sotogrande Alto
- Province Cádiz
- Area Costa del Sol
- Country Spain
Details
Updated on April 11, 2024 at 8:56 am- Property ID: 4CR4381735
- Price: €4,450,000
- Property Size: 1230 m²
- Land Area: 8050 m²
- Bedrooms: 5
- Bathrooms: 8.5
- Property Type: Detached Villa
- Property Status: Secondary market
Additional details
- Terrace size: 209 m²
- Pool: Yes
- Garden: Yes
- Garage: Yes
Features
- Barbeque
- Covered Terrace
- Double Glazing
- Ensuite Bathroom
- Fitted Wardrobes
- Games Room
- Gym
- Near Transport
- Private Terrace
- Utility Room

