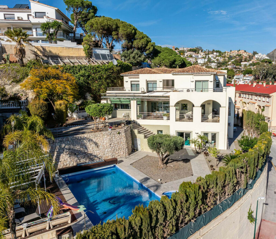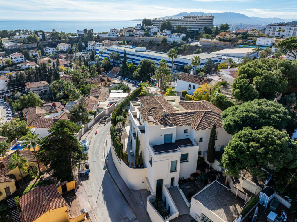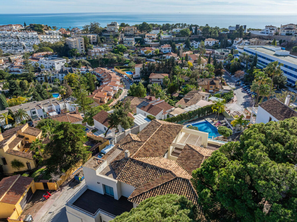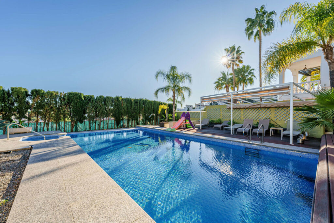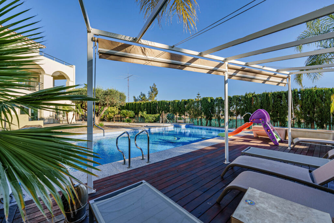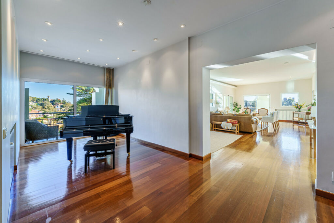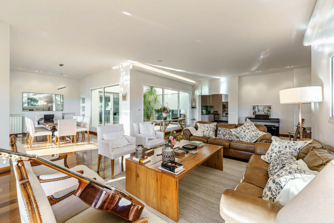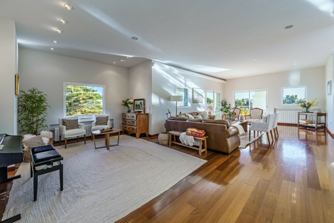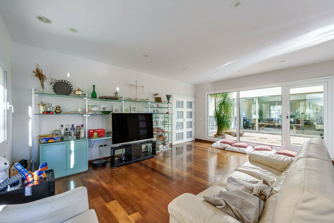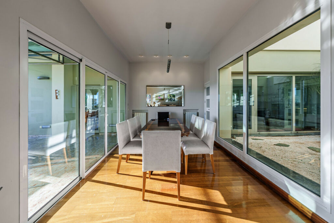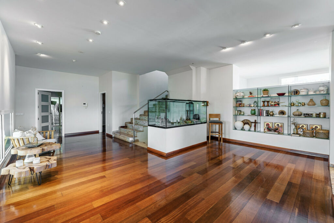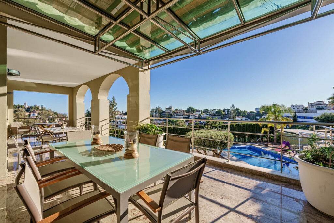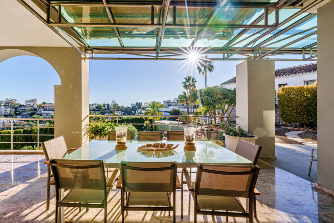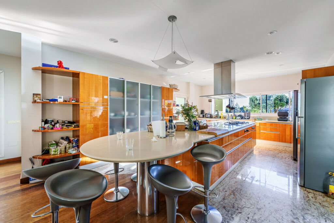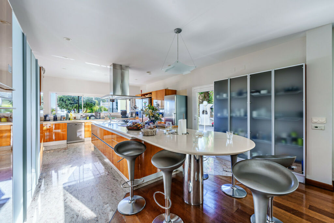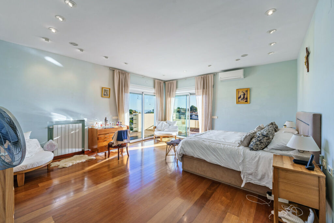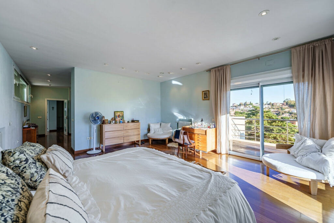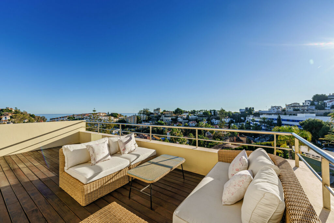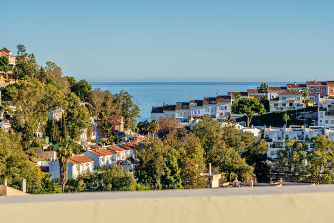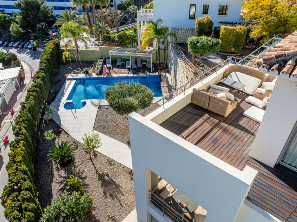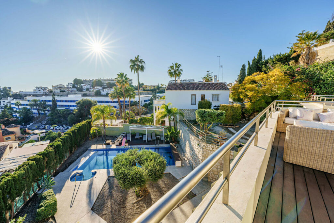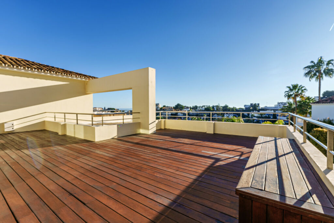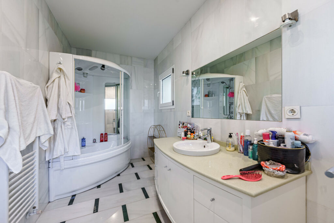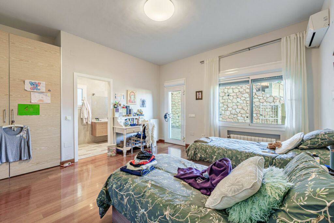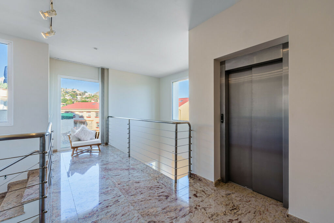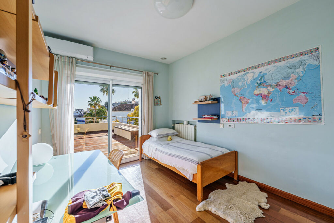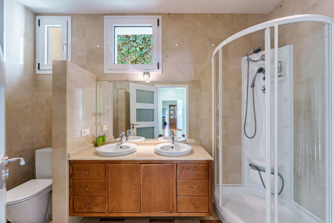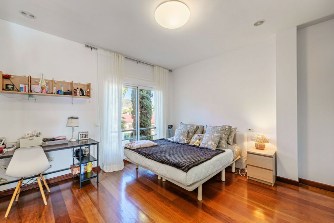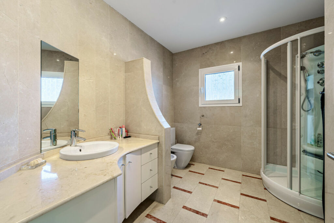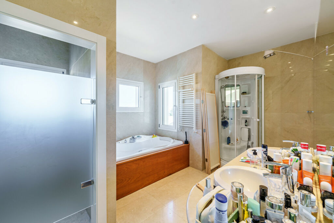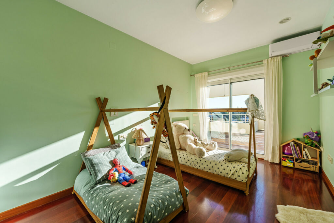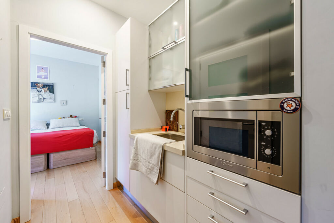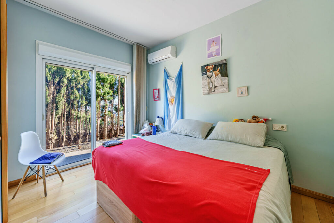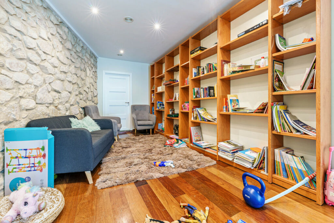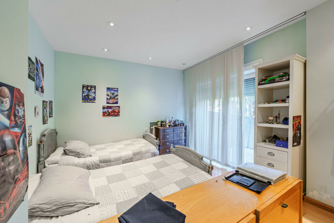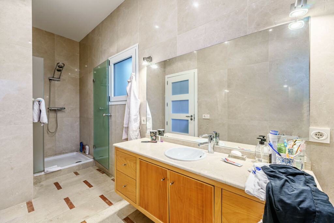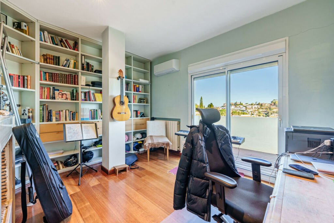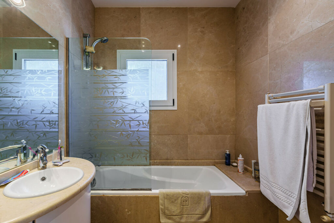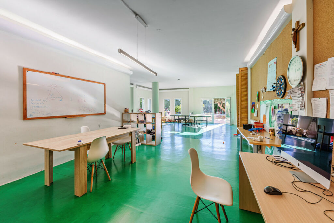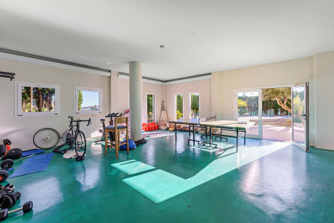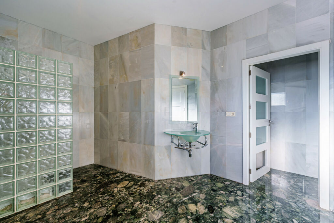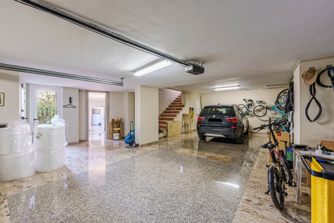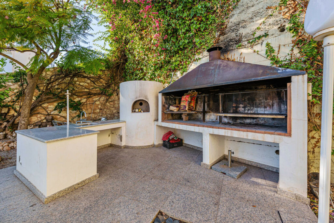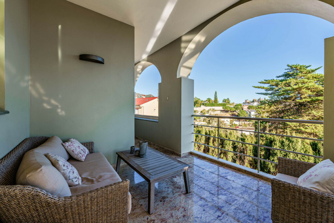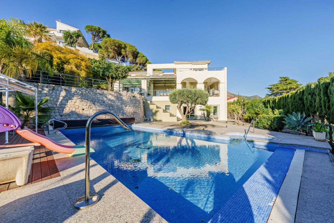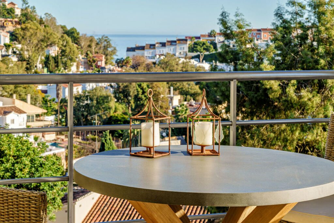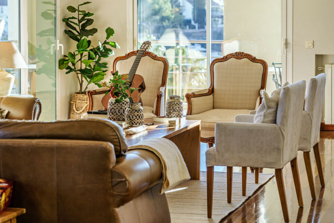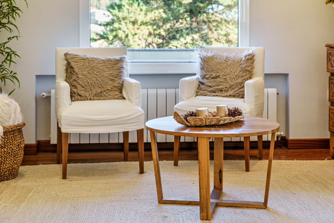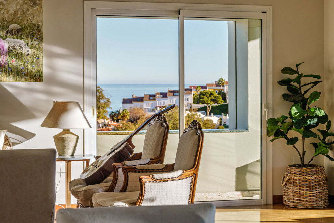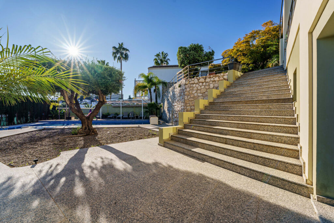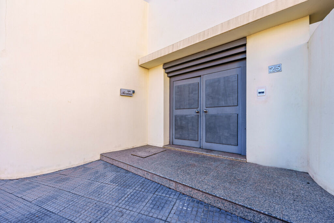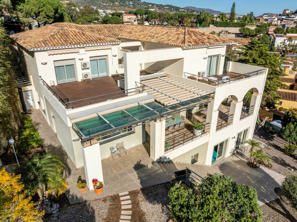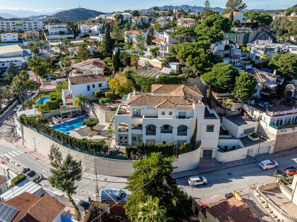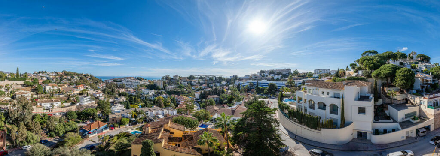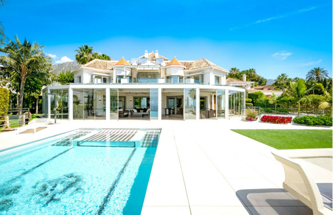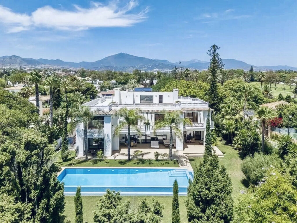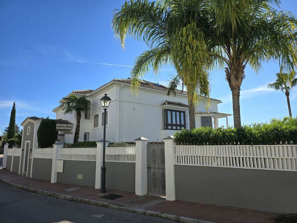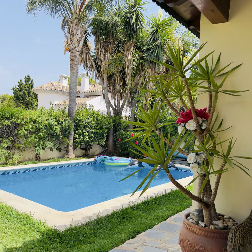Overview
- Detached Villa
- 10
- 8.5
- 1017
- 1600
Description
Huge luxury villa situated in a family neighborhood in Cerrado de Calderon. This impressive property, positioned on a 1․600 m2 plot, is designed in a contemporary style with top-tier materials and offers an abundance of inviting corners, seating and chill-out areas both indoors and outdoors. With 1017 m2 of built area, it is distributed on four levels, all connected by an elevator, and has 2 entrances. Upon entering, a welcoming hallway greets you, providing access to an elevator that serves all upper levels. From here you can also get to the garage and the storage area. The next level has access to the garden and the swimming pool. On the left hand side, it comprises: gym; games area; reading corner; kitchen; children's bedroom; office room and a bathroom. Its right wing houses a service apartment with two en-suite bedrooms and a kitchen. The upper floor showcases an inner Zen garden positioned in the middle of the living area, guaranteeing optimal light distribution across all rooms. This level encompasses: elegant hall; living and dining rooms; fully-equipped open plan kitchen; lounge; bedroom with en-suite bathroom; laundry area and a guest toilet. Furthermore, it opens up to terraces that offer breathtaking sea views, extends to a garden with BBQ area and also has access to the pool area by stairs. Finally, the top floor of the villa reveals 5 bedrooms and 4 bathrooms, of which 3 are en suite. All the bedrooms connect to expansive terraces. Other features include: domotic system, hardwood floors, alarm system. Nestled in a tranquil zone within a kilometer from the beach, this villa enjoys proximity to commercial centers, sports facilities, colleges and various other services and amenities.
Address
- City Málaga Este
- Province Málaga
- Area Costa del Sol
- Country Spain
Details
Updated on September 4, 2024 at 7:16 am- Property ID: 4CR4626337
- Price: €2,495,000
- Property Size: 1017 m²
- Land Area: 1600 m²
- Bedrooms: 10
- Bathrooms: 8.5
- Property Type: Detached Villa
- Property Status: Secondary market
Additional details
- Terrace size: 0 m²
- Pool: Yes
- Garden: Yes
- Garage: Yes
Features
- Barbeque
- Covered Terrace
- Double Glazing
- Ensuite Bathroom
- Fitted Wardrobes
- Games Room
- Gym
- Lift
- Near Transport
- Private Terrace
- Utility Room
- Wood Flooring

